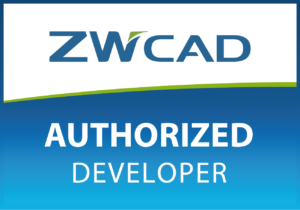Additionally, the analysis dialog also allows you to insert families that are already present in the project, ensuring that you utilize the available elements.
There are different options for this. In the first case, by double-clicking on a row in the form—such as selecting a door—the program will automatically allow you to insert a new instance of the selected family at the desired point.

For example, when you double-click on the door shown in the image, the program will display the selected family, ready for you to indicate where you want to place it.

This action would increase the number of doors to 4.
Another option comes into play when working with families that have more than one type, where some of these types may not be inserted in the project yet.
In this case, the available types will be displayed in the list on the lower right side, as seen in the image.

This allows you to select the desired type within the family and, by clicking on the type name, insert it directly into the project.
The row of the selected family will appear in green, indicating that it has been inserted from UpdateBIM’s Cloud Access. Additionally, it shows that the selected catalog is ‘Autodesk US Metric’.
IMPORTANT – This last behavior is only available for insertable families.




