The integrated cladding materials system in UpdateBIM allows you to select the desired material from the catalog by following these steps:
1. Prepare the Project: #
Before selecting the material, ensure the project includes one of the construction solutions to which the materials will be applied, such as floors, walls, or ceilings.
2. Select the Material from the Catalog: #
Next, choose the material from the catalog. For this example, we will use a material from the public catalog of AZTECA Ceramics.
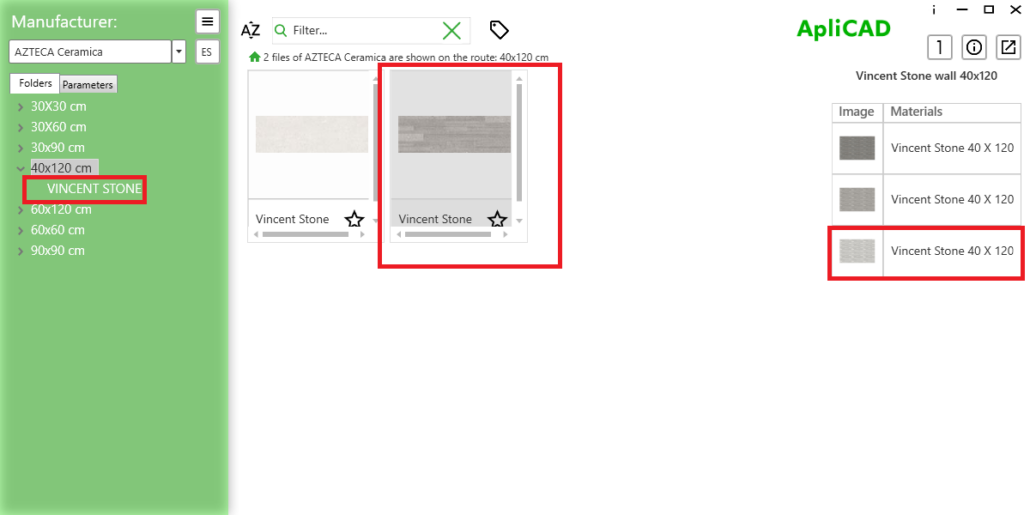
For instance, select the material indicated in the image. Once the type of material is selected, the program will prompt you to choose an element to apply it to.
In this case, we will select a floor specifically created for this occasion.
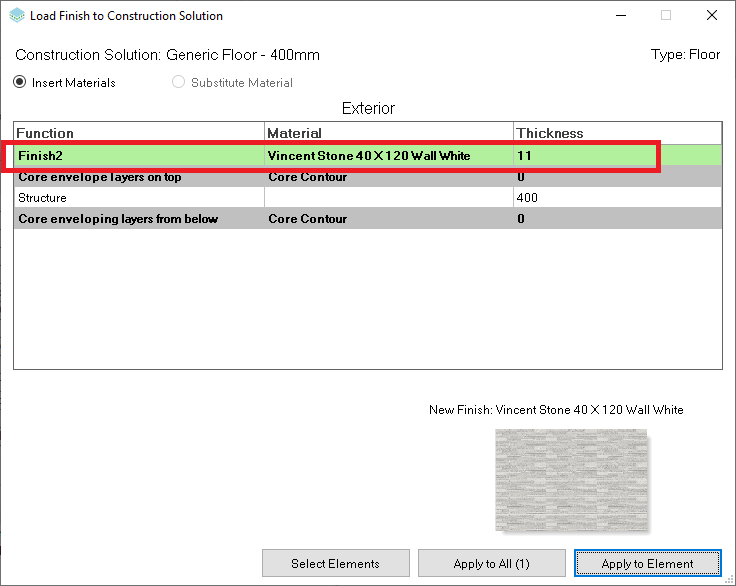
Once the floor is selected, the program detects that the material needs to be added to the floor structure. The thickness of this new layer, which is 11 mm, is automatically determined from the UpdateBIM database, as it is a value provided by the manufacturer.
Since we only have one floor of this type, the button at the bottom displays ‘Apply to All (1)’, along with the option ‘Apply to Element’.
It is important to note that if we had more than one floor of the type ‘Generic Floor – 400mm’, we could use the buttons to assign the material only to the selected element. In that case, the program would request a new name for the type, as it would differ from the rest.
Once the material is applied, switching to the ‘Realistic Finish’ view will allow you to see that the texture is correctly applied, and the effect is quite realistic, thanks to the use of bump mapping and high-quality textures.
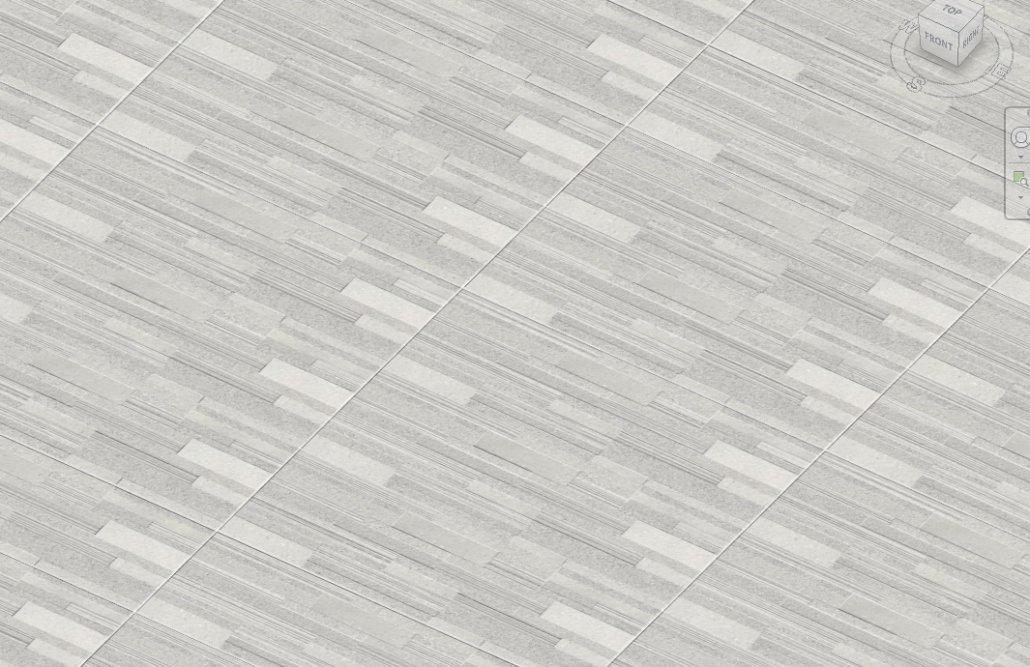
When applying material to a wall, it’s important to note that you can assign a different material to each of its two faces. This allows, for example, using one material on one side and a different material on the other.
An example of this would be a wall with two sections, where each section could have a different material on each side.
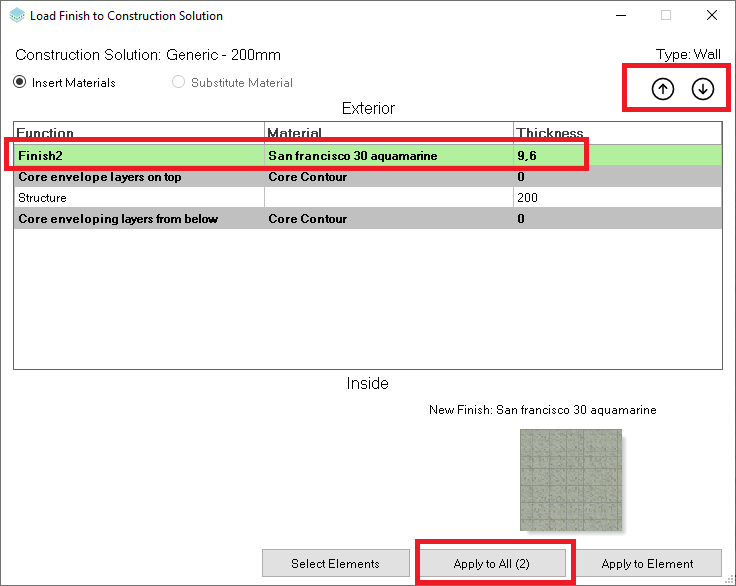
If we apply materials directly to the two walls, the result will be:
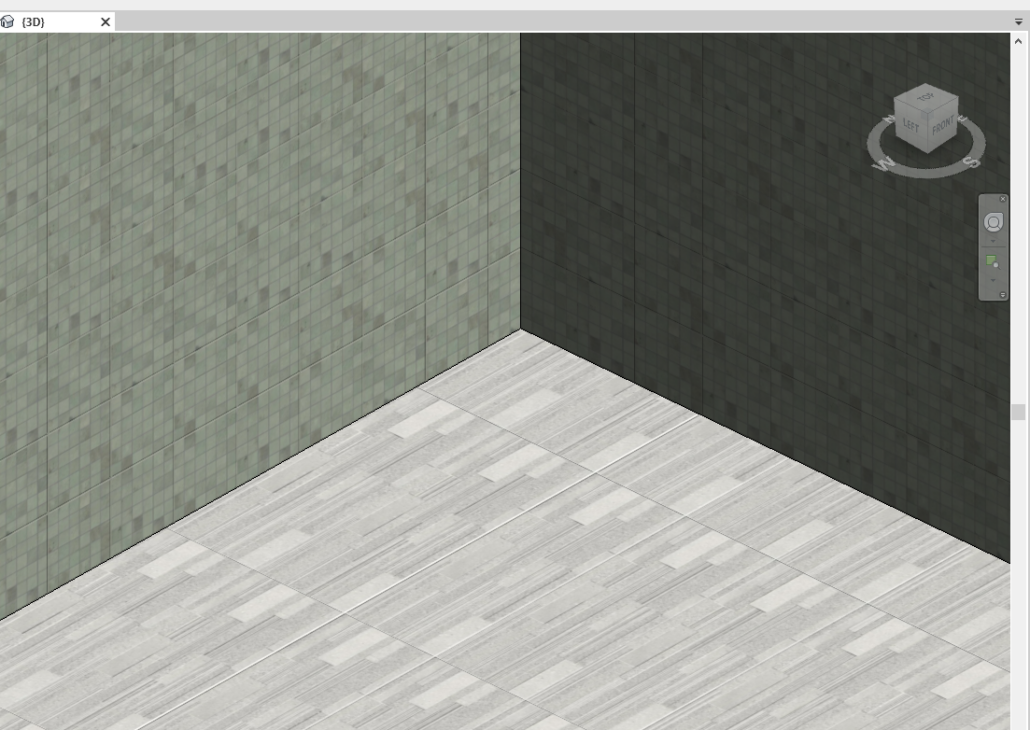
If we analyze the structure of the walls in Revit, we can review how the materials have been applied.
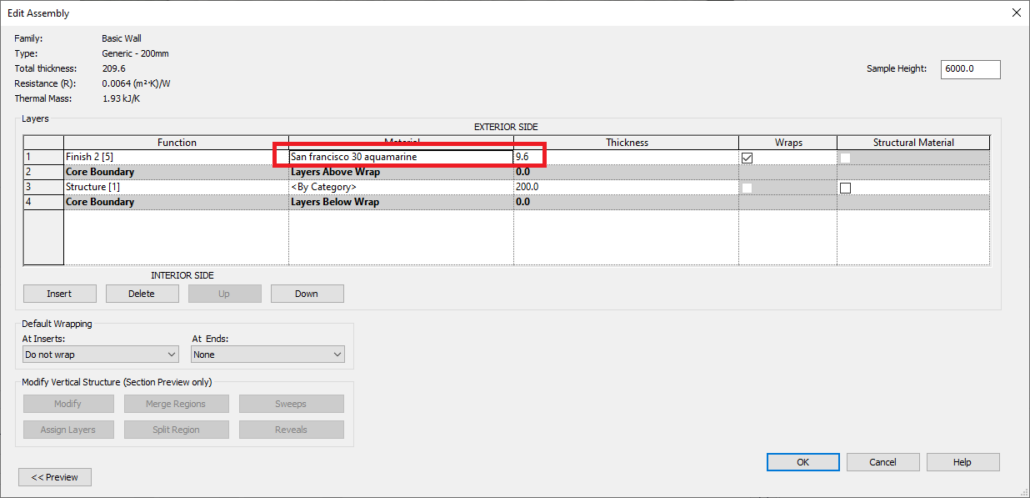
By following these steps, you can effectively manage and apply materials to floors, walls, and roofs, ensuring a realistic and high-quality presentation of your project.




